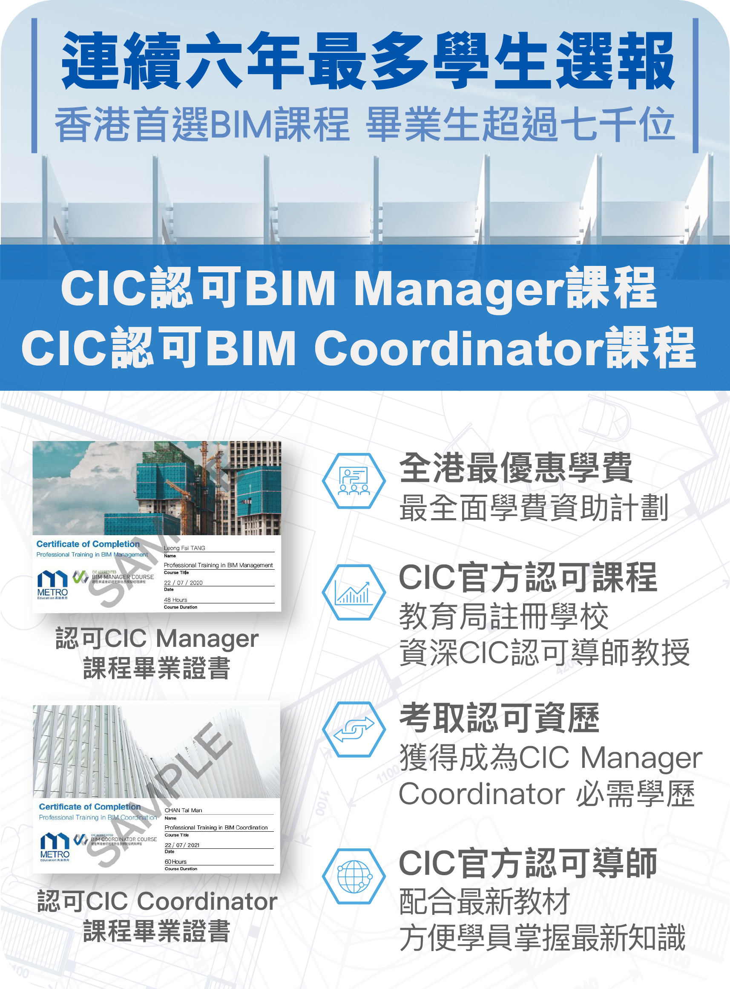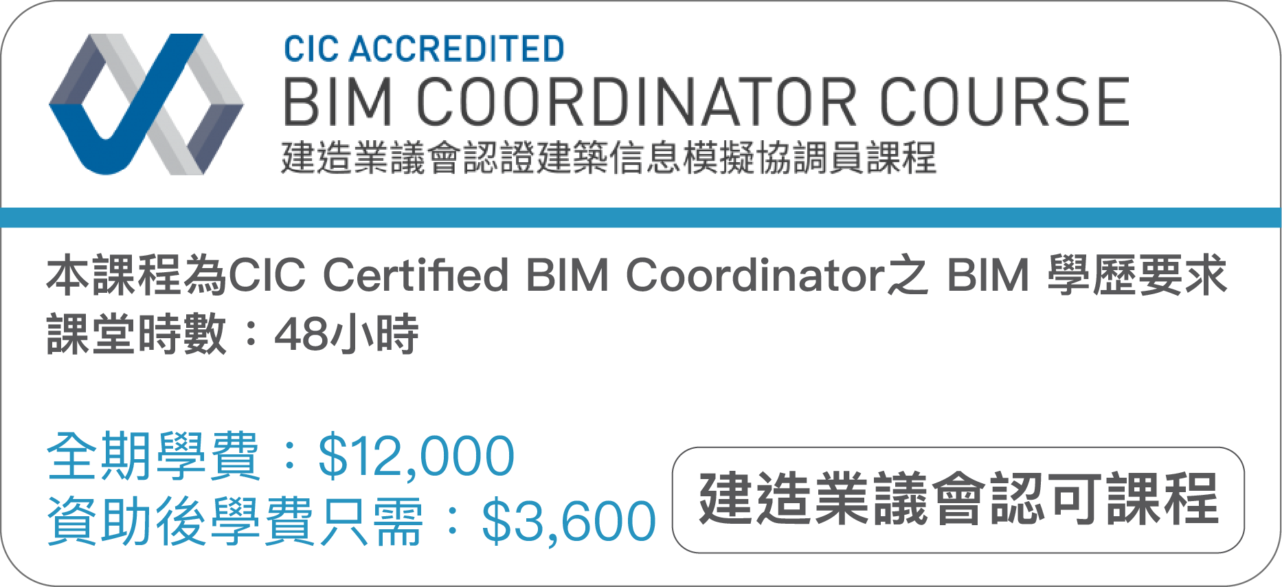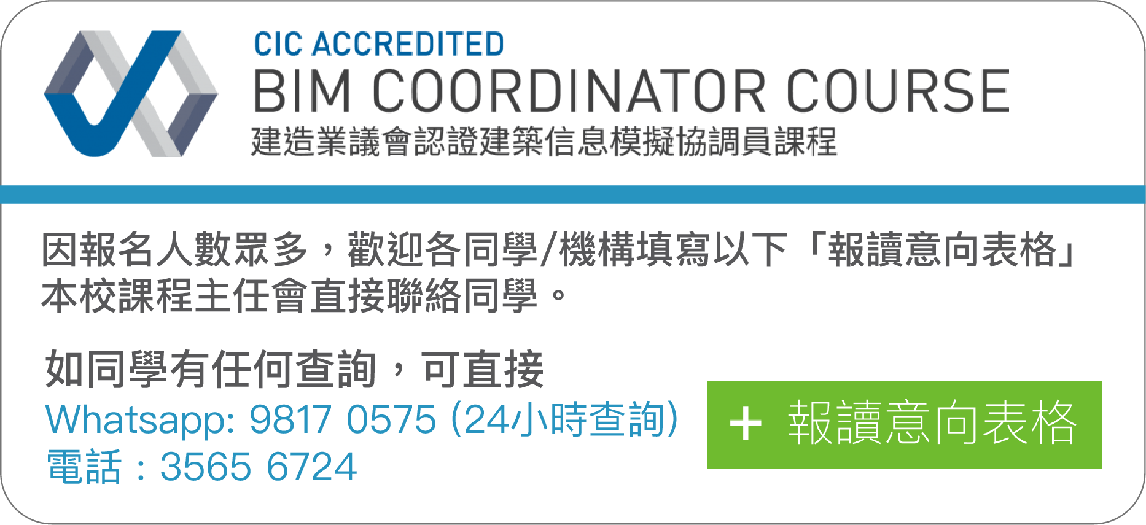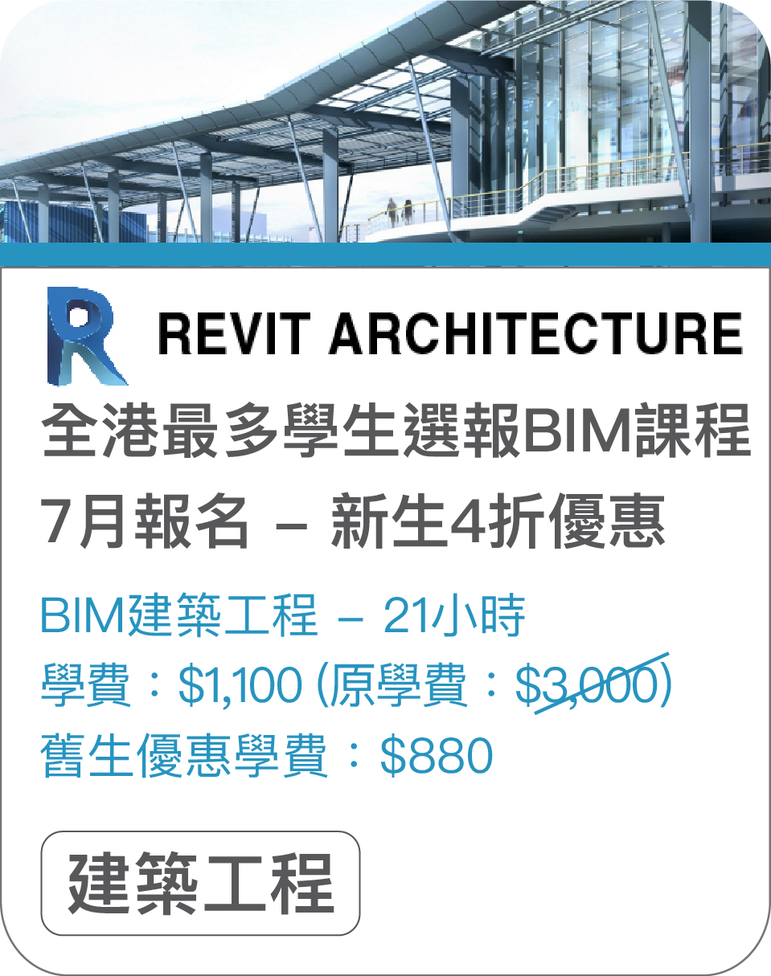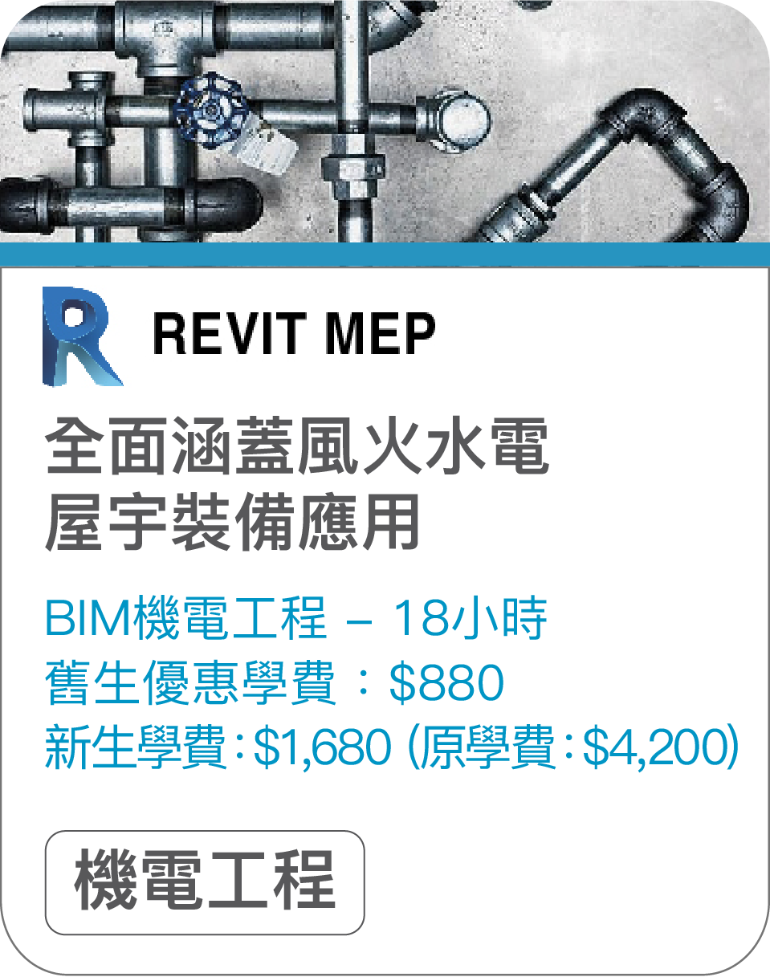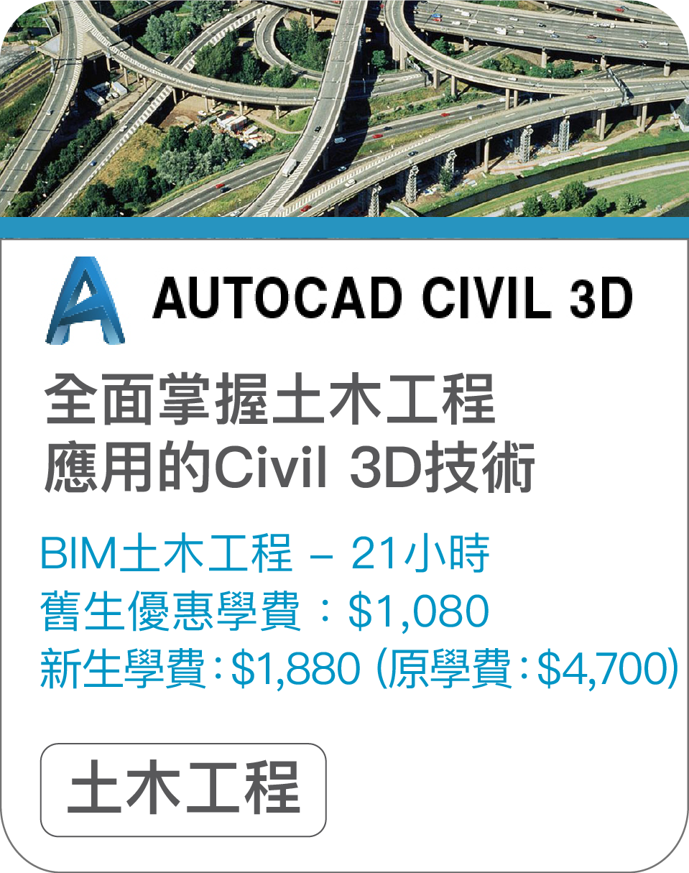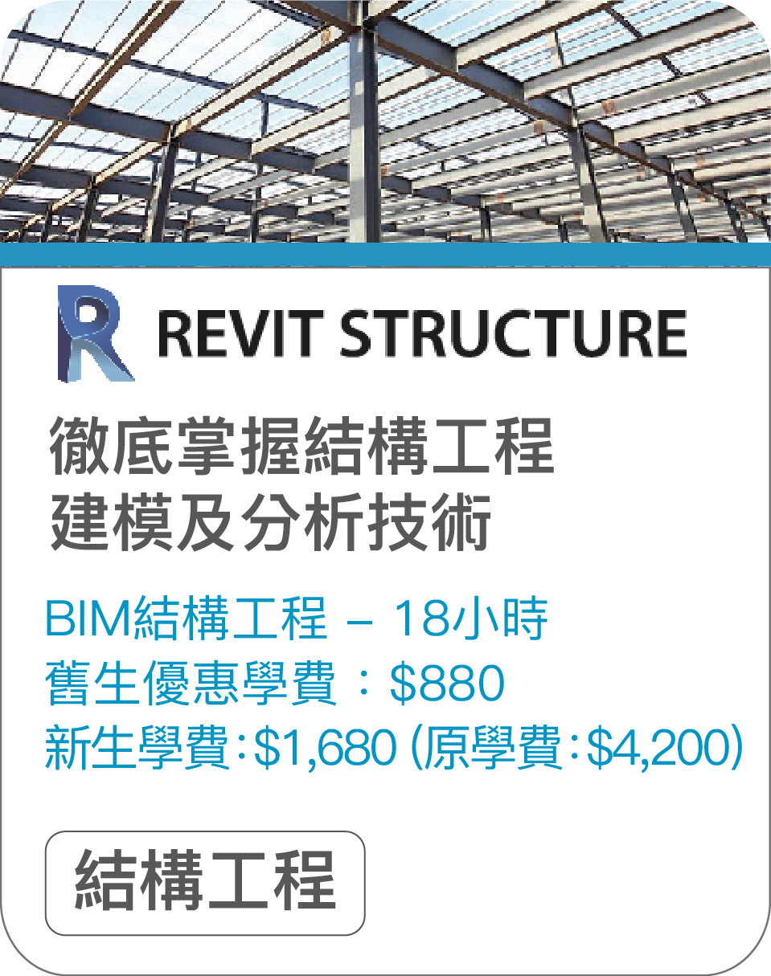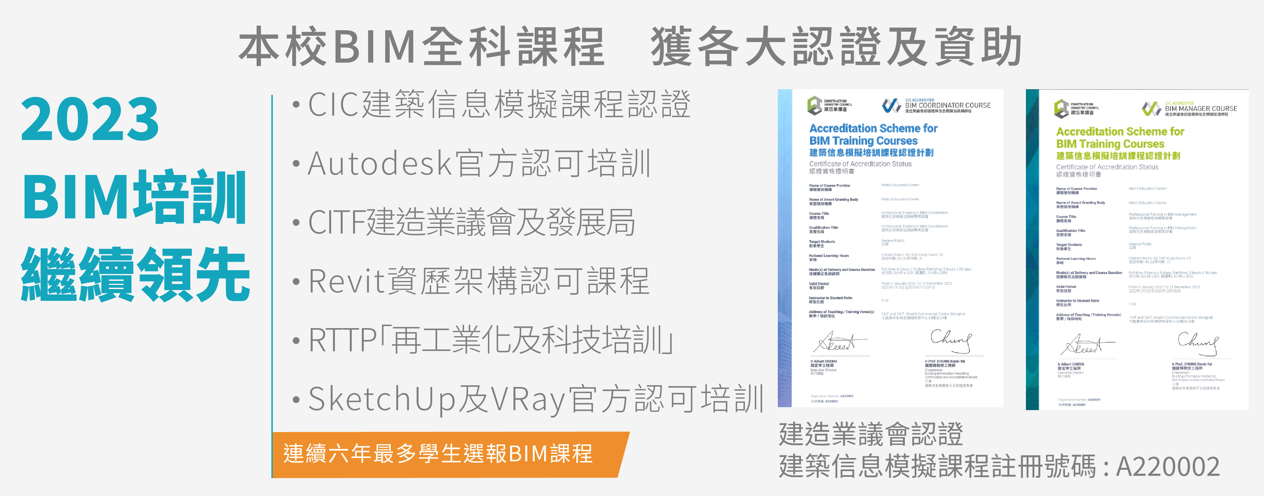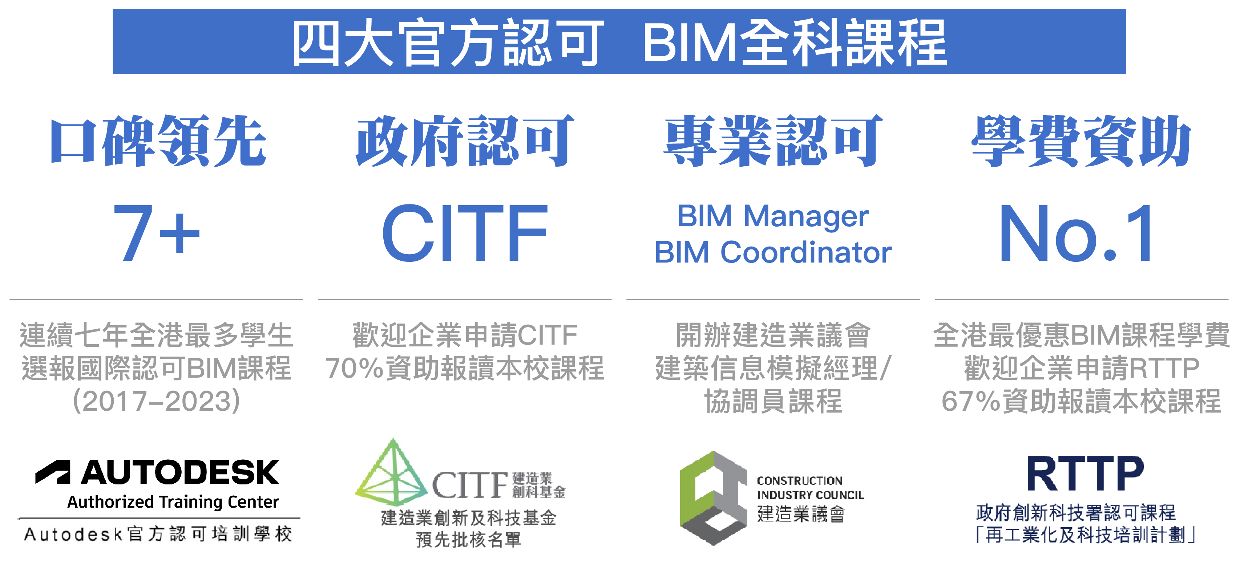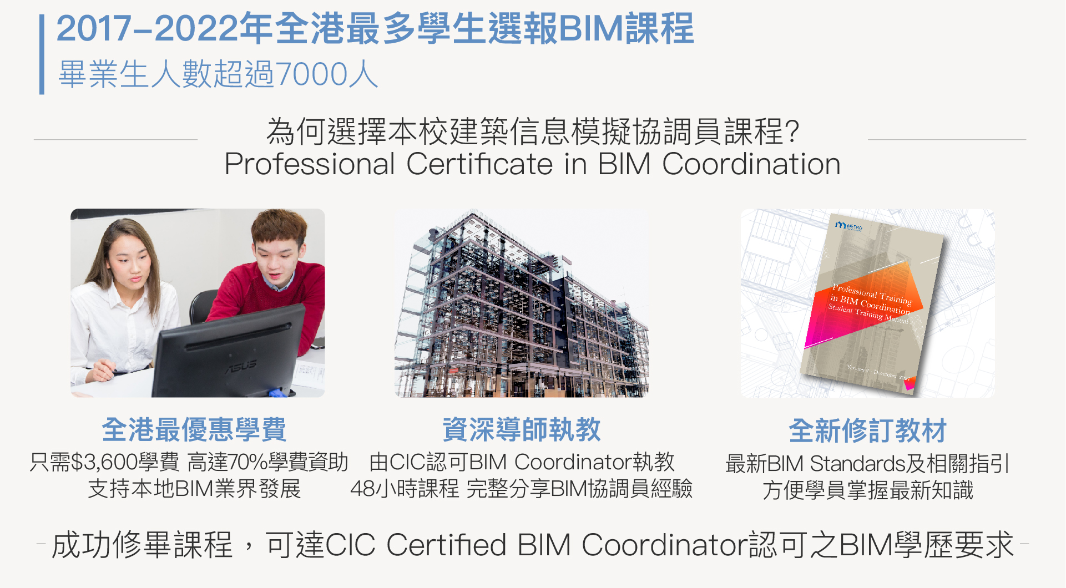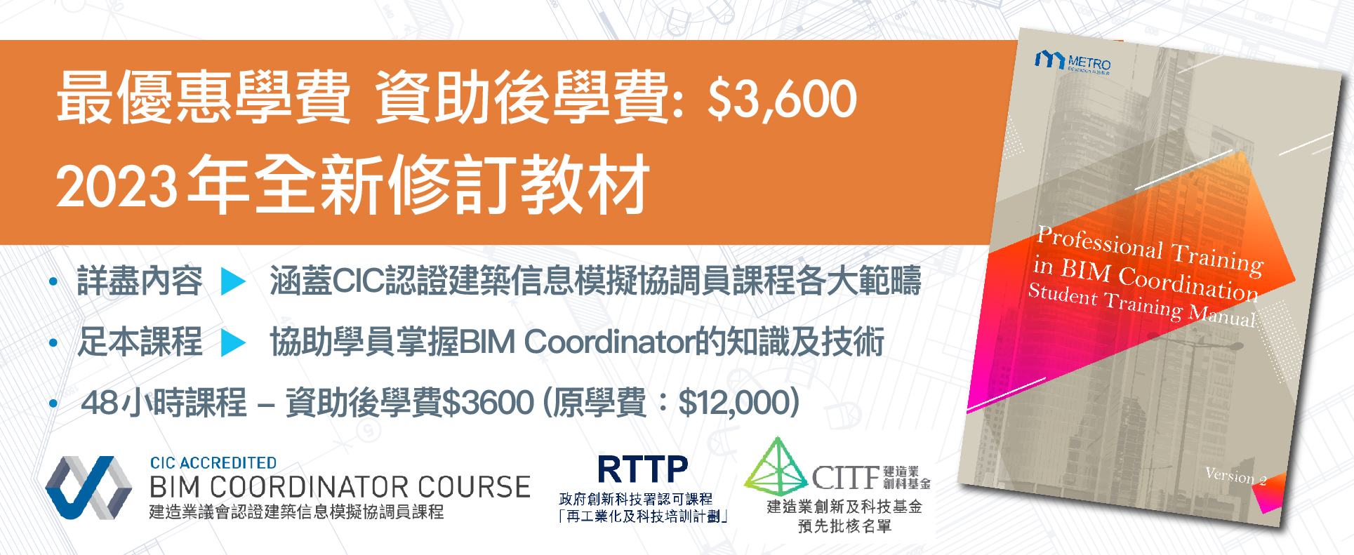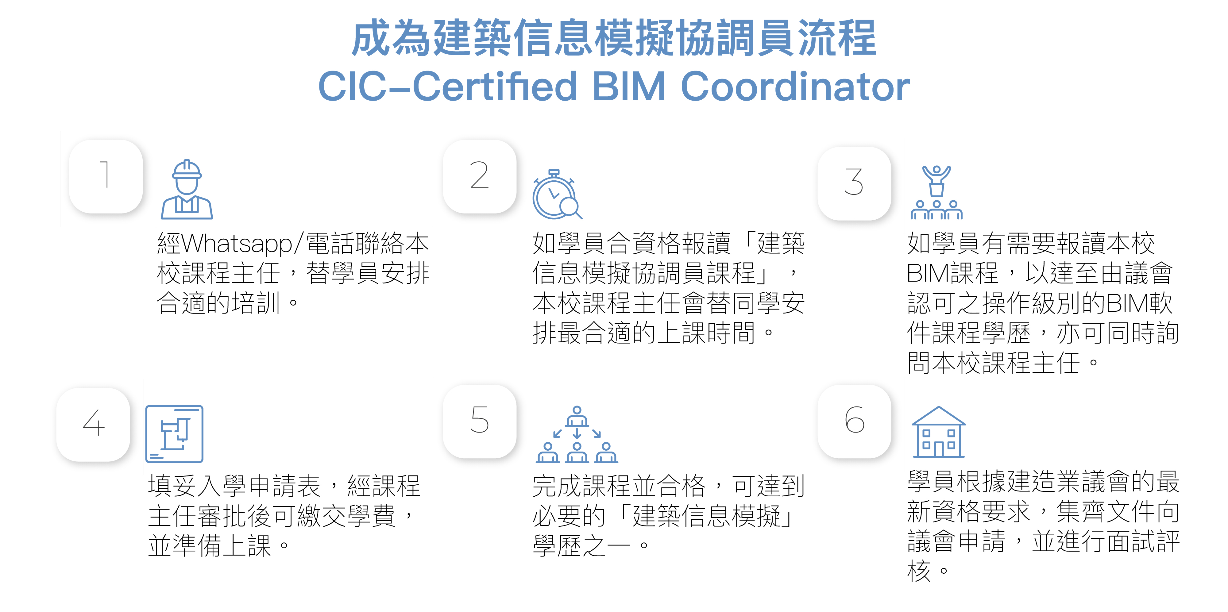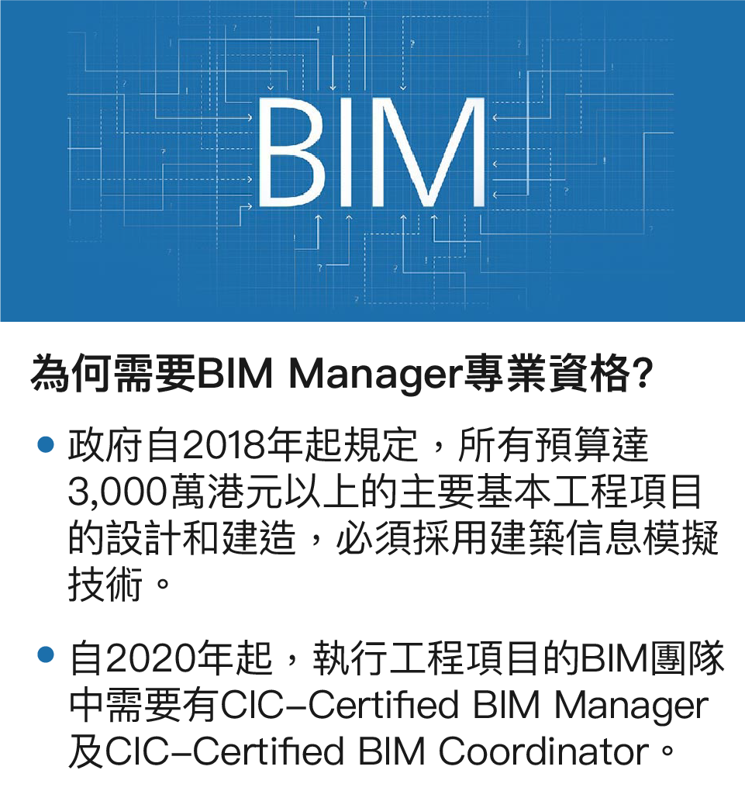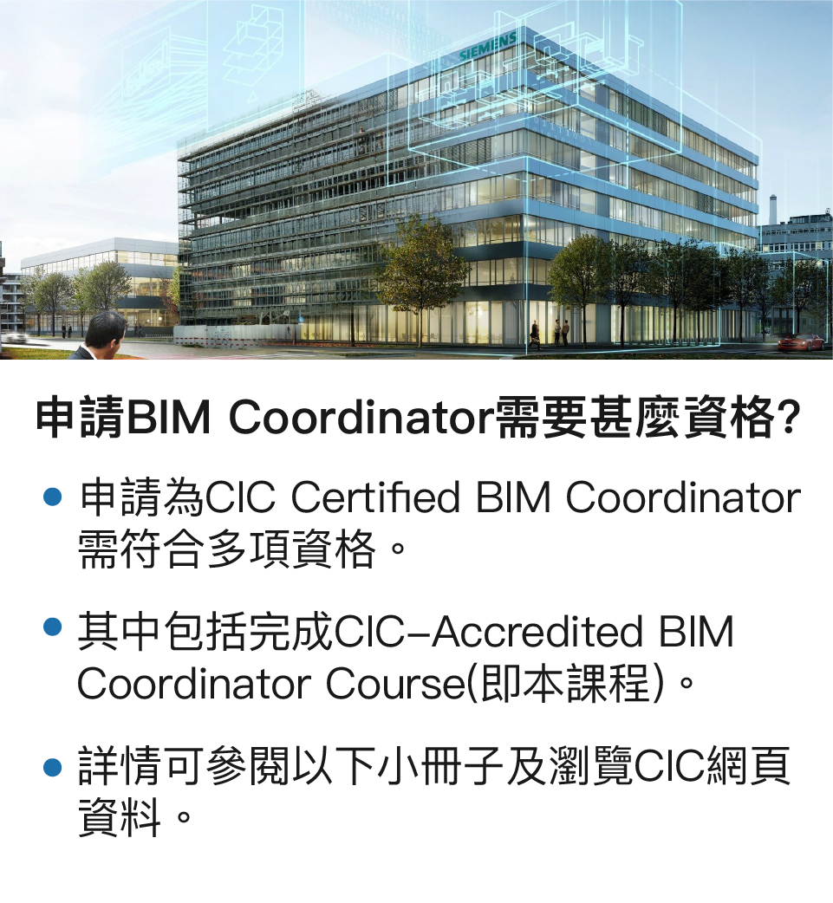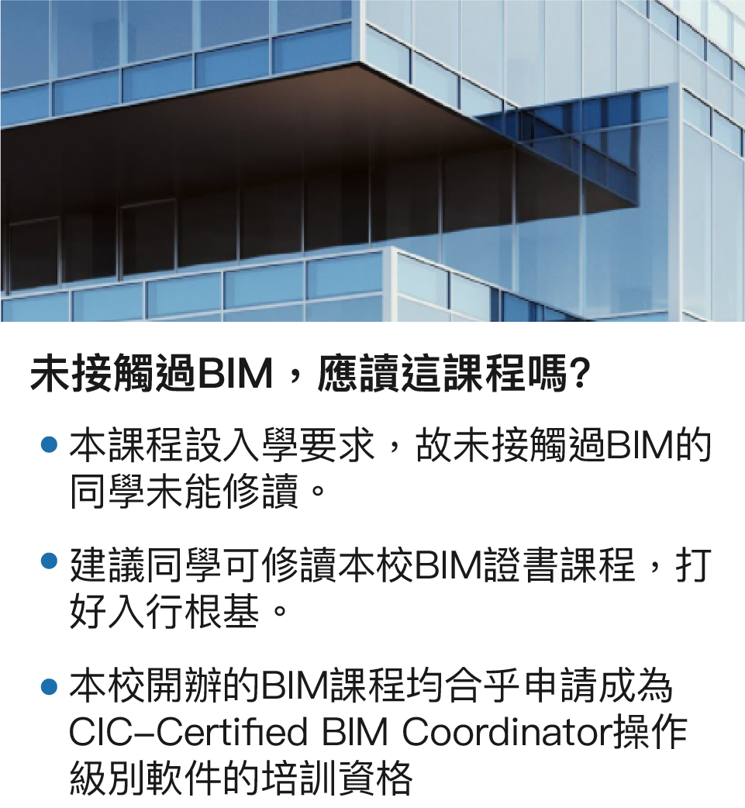課程內容
Course Intended Learning Outcomes:
- 1. Describe BIM concept definitions and scope, BIM standards and guidelines in Hong Kong and Global contexts.
- 2. Operate BIM softwares and the modelling processes and describe current and relevant technologies.
- 3. Understand BIM uses, apply BIM software applications, and to execute and administer the responsible BIM tasks for individual or cross-disciplinary BIM project coordinations.
- 4. Execute and administer the operation of a common data environment and data quality control system for effective use and sharing of digital information in BIM project.
Module 1 – Introduction to BIM
- The difference between 2D CAD, 3D CAD, BIM.
- Concepts of BIM as whole project perspective.
- The values and benefits of adopting BIM.
- Collaborative working in BIM.
- Challenges within existing working practices & how BIM addresses them.
- How BIM affects the current practice in ACEO industry.
BIM concepts, BIM definitions and terminologies.
- Local BIM standards & resources.
- Global context in BIM development.
- Global BIM standards & resources.
Local & Global contexts of BIM standards and guidelines.
Module 2 – BIM Software and Technologies
- Overview of common BIM softwares.
- Characteristics, file formats, strength, and limitations of common BIM softwares.
- General hardware and software requirements for common BIM software.
BIM Software.
- Internet & Cloud.
- Laser scanning & photogrammetry.
- GIS
- IoT, mobile and smart devices.
- VR/AR/MR.
- RFID.
- Gaming technology in BIM.
- Robotics.
- Programming, automation and API.
- MIC & DfMA.
- Indoor positioning.
Technologies
Module 3 – Administration of the BIM projects:
- BIM strategies, BIM uses, BIM processes.
- Key personnel in relation to BIM and their roles and responsibilities.
- BIM related documents.
- Applications of various technologies to achieve BIM uses.
- Project implementation in line with BEP
- Set up, create and publishing of BIM model.
- Establish and maintain the data structure throughout BIM processes.
- Maintenance of BIM models.
BIM uses and processes.
- Monitor overall BIM models work progress.
- Coordination of BIM models with internal and/or other disciplines.
- Maintain BIM models appropriately and compile with BIM documents & standards.
- 3D coordination.
- Phase Planning (4D Modelling).
- Design review.
- Drawing Production directly from BIM platform.
- Workshops integration
- Prepare BIM submission.
Execution of BIM Uses for single- and multi-disciplinary coordination.
Module 4 – BIM Project Quality Control:
- Data exchange of relevant BIM softwares for single/multiple discipline(s) collaboration.
- Limitation of data exchange in BIM Key personnel in relation to BIM.
- Maintain proper Level of Information needed (graphics and information) of the data set.
- Establish and maintain data structures or links within the BIM software/platform protocol.
- Maintain accurate data set, such as templates, standards, libraries, project files, drawings, design specifications & project schedules, etc.
Digital Information Management.
- Overview of CDE.
- Overview of common CDE platforms in market.
- Common data formats and open formats for BIM: IFC / BCF / XML / COBie,etc.
- Administration and maintenance of CDE, including relevant project information standards and project information management methods and procedures.
- Limitation of CDE.
Common Data Environment (CDE).
- System checking.
- Model audit.
- Clash avoidance strategies and Clash detection.
- Audit reporting.
Data Quality Control & Assurance
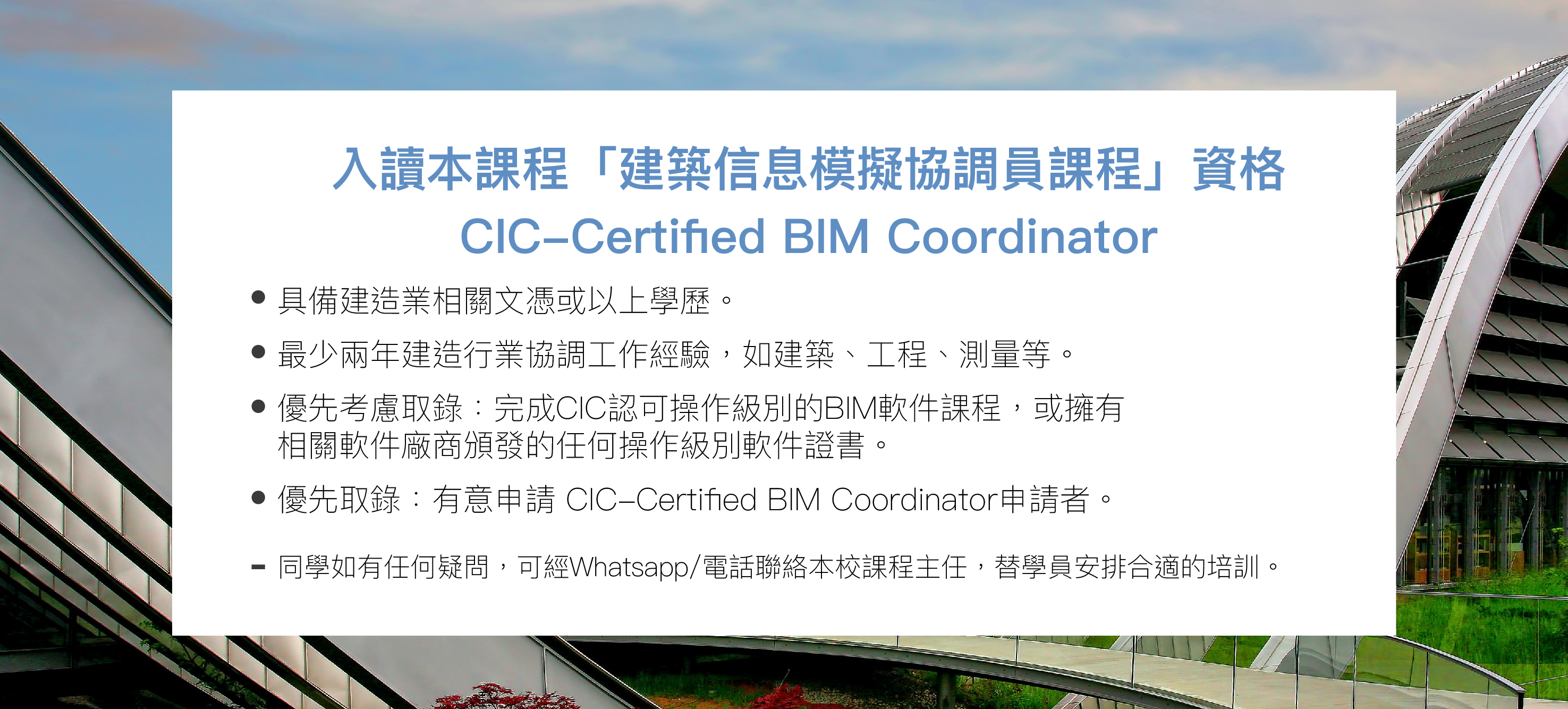
畢業生分享
本校課程重視職場實戰,除了提供免費職前培訓及面試工作坊外,更致力為畢業生提供就業機會。

Benny Chan
現職建築工程公司
《BIM Revit 建築工程繪圖專業證書》畢業生
Jessica Wong
透過本校「室內設計企業聯合招聘會」成功入行
《3D室內設計效果圖專業證書》畢業生
就業支援
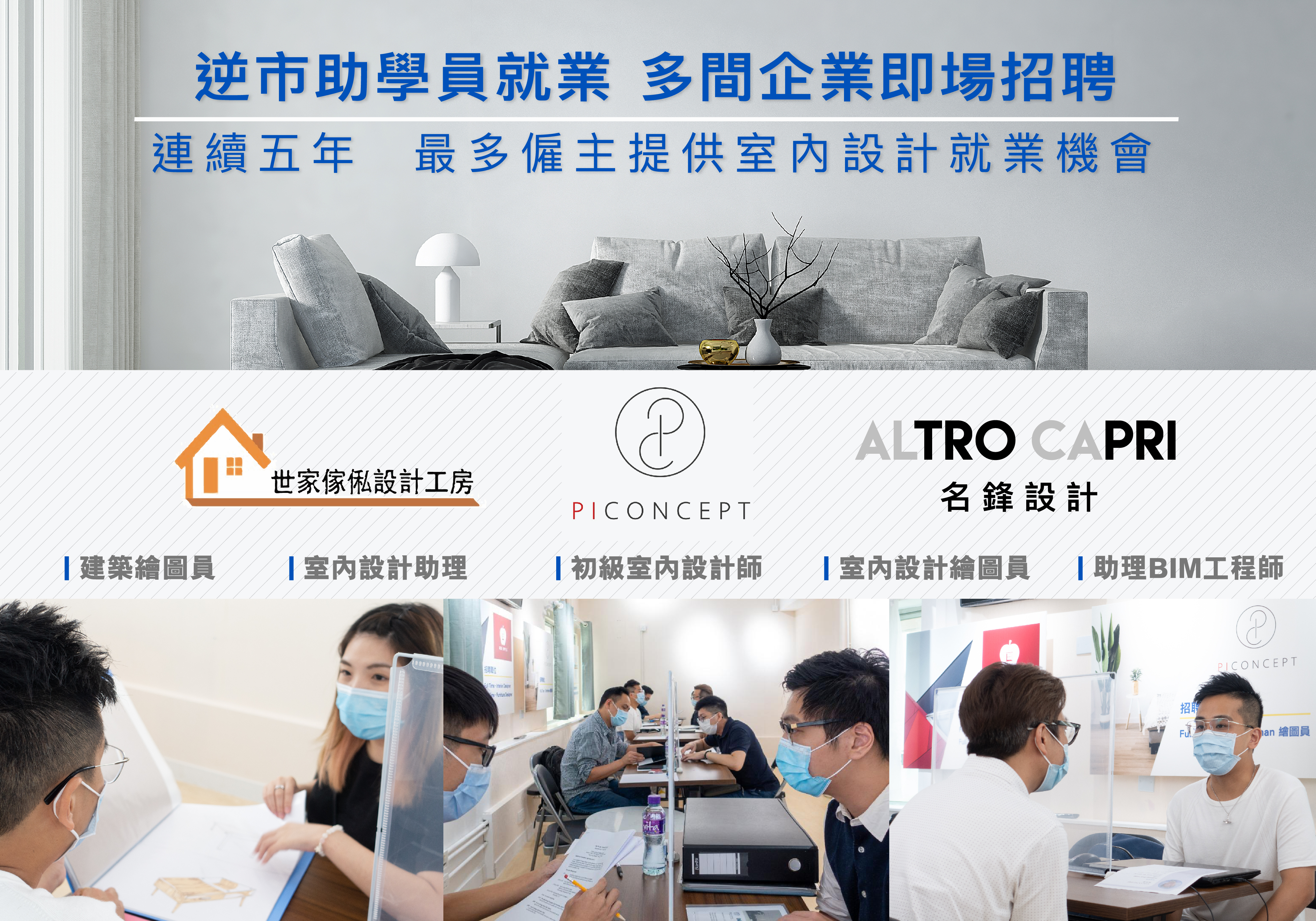
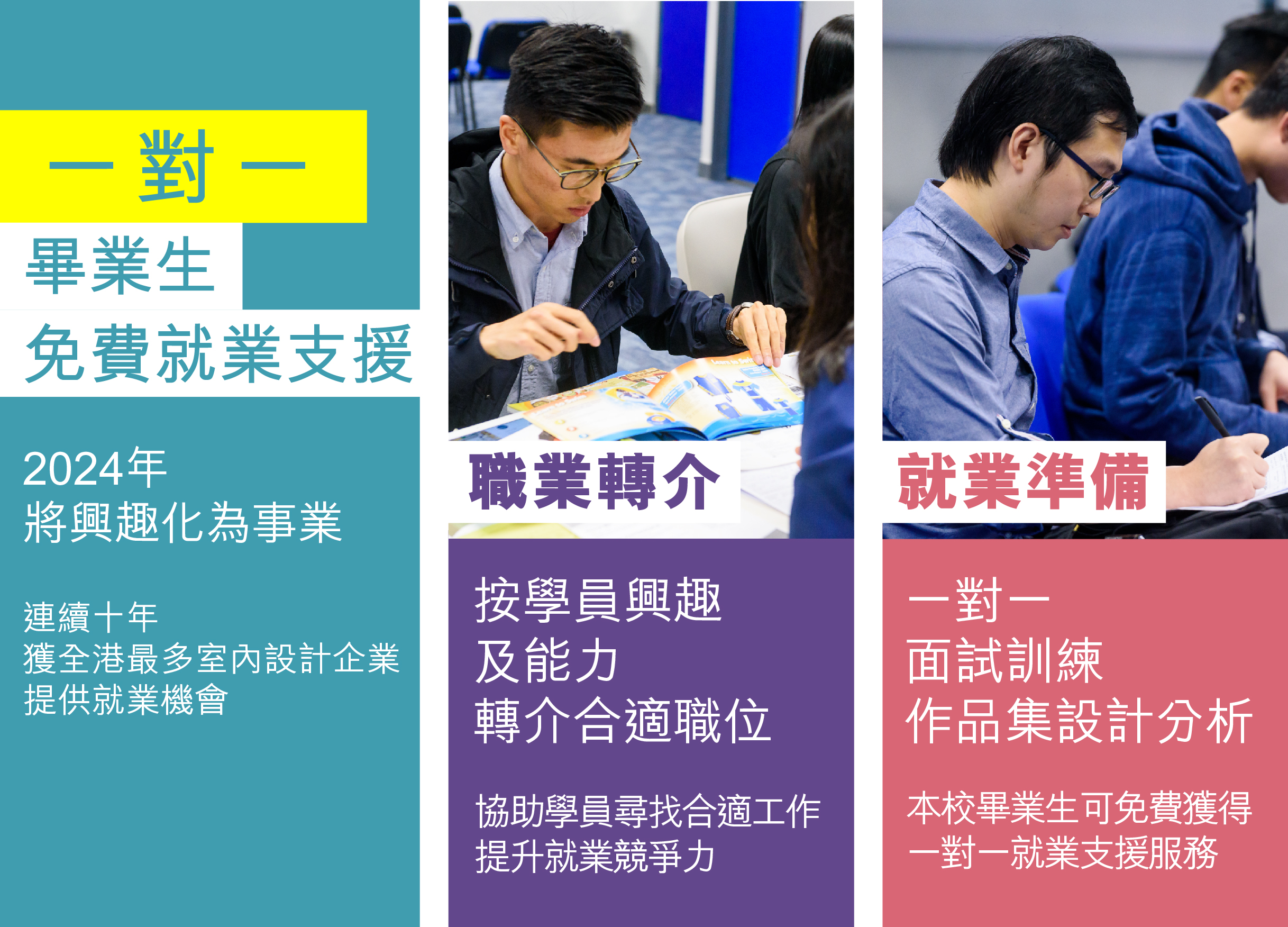
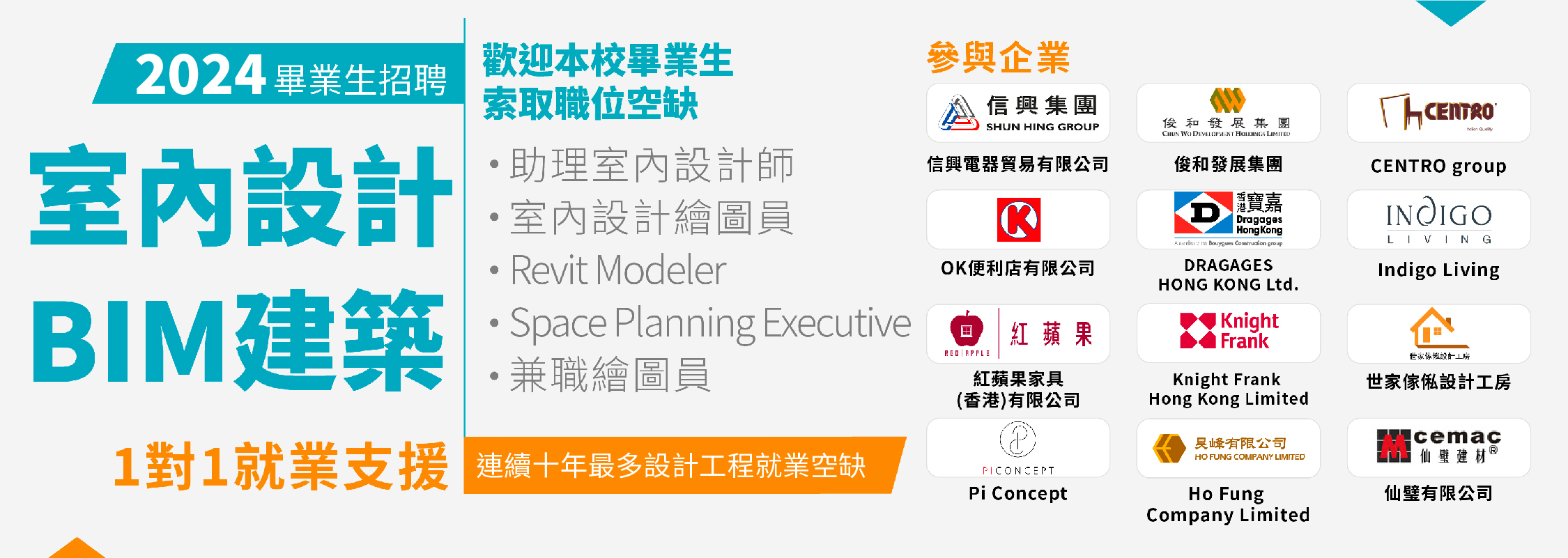
1) 因報名人數眾多,歡迎各同學/機構填寫以下「報讀意向表格」。本校課程主任會直接聯絡同學。

2) 如同學有任何初步查詢,可直接Whatsapp:98170575 (24小時查詢) / 電話 : 3565 6724
親身報名:
親臨本校填寫報名表,以現金/EPS易辦事 /支票形式繳交學費、支票抬頭-「HONG KONG INTERIOR DESIGN ARCHITECTURE LIMITED」
地址: 旺角 廣華街48號 廣發商業中心14樓02-04室
電話 : 3565 6724
報名/查詢時間:
星期一至日:上午10時至晚上7時
(如需特別安排,請聯絡本校課程主任)
其他報名方式:
將報名表連同申請人姓名、電話及課程編號,以電郵或短訊至本中心。
(電郵:info@hkiai.com.hk / Whatsapp: 9817 0575)
本中心將24小時內主動聯絡所有報名同學。
確認學位後,學費可透過銀行櫃員機或網上銀行存入
本校匯豐銀行戶口:124-250762-838
本校恆生銀行戶口:363-682923-883
本校中銀戶口:012-586-1-033851-7
轉數快FPS帳號:4819520
(HONG KONG INTERIOR DESIGN ARCHITECTURE LIMITED)

感謝各界對本校畢業生支持,不少僱主有意聘用本校畢業生。 如本校畢業學員有意申請以下職位空缺或各界僱主有意聘用本校畢業生,請電郵至job@hkiai.com.hk。

-
職位:BIM Technician
公司:俊和發展集團有限公司

工作範疇:
- Prepare BIM Models, graphic images, photogrammetry images, construction method simulation (CMS) and 4D model simulation (4DMS) at different project stages.
- Maintain up-to-date document control of design and construction drawings, specifications and project schedules for 4DMS.
- Assist project team to resolve design conflicts / clashes identified during BIM coordination
職位要求:
- iploma or above in Building Studies, Civil, Electrical, Mechanical or Building Services Engineering or construction-related disciplines
- Proficient in use of BIM software, including Revit, Civil 3D Navisworks, etc.
- Minimum 1-year hands-on experience in BIM Model production in design or construction projects.
- Previous experience in working with Main Contractor would be an advantage.
公司網站:
-
職位: Draftsman繪圖員
公司:OK便利店有限公司
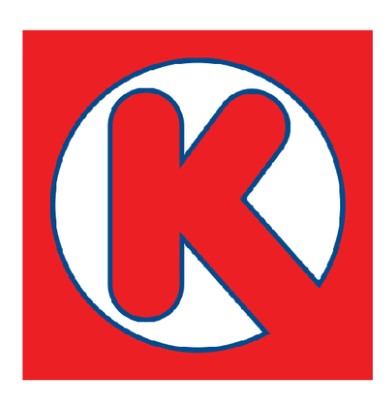
工作範疇:
- Assist in preparing 2D layout and 3D shop image drawings
- Design and fitting out co-ordination with related parties
- Enhance store image and design to attract customers.
- Mon to Friday 9:00am to 6pm
職位要求:
- Certificate or Diploma holder in Interior Design, Engineering or related discipline
- Proficiency in AutoCAD; with 3D drawing skills is an advantage
- Self-motivated, excellent problem solving skill, independent and able to meet tight schedule.
- 1 year's relevant working experience is preferred
-
職位:Designer ( Event / Exhibition / Illustration)
公司:JNC Wedding Company Limited

工作範疇:
- Building 2D and 3D design works
- Concept developing
- Structural drawing, floor plan & elevations, construction details and material specifications
職位要求:
- Diploma or above in exhibition design or related discipline
- 1 - 2 years of relevant working experience
- Fresh Graduate will also be considered
- Passionate, creative & excellent sense in design, 3D & 2D
- Able to interpret & communicate clients' idea
- Proficient in 3Ds Max / Sketchup, Autocad, Adobe Illustrator, photoshop
- Strong Creative & conceptual skill with feasible resourceful sense
- Ability to work under pressure and meet deadlines
-
職位:Project Coordinator 項目統籌
公司:Pro-Fit Industrial Co. Ltd

工作範疇:
- AutoCAD Drawing
- Site visiting
職位要求:
- Form 5 or above, IVE, Polytechnic graduate or equivalent
- Proficiency in AutoCAD, Internet, and PC (Word and Excel) skills
- Knowledge in 3D is preferable
- 3 years related working experience
- Outdoor work is need
-
職位:初級繪圖員
公司:Global Link Creation Limited

工作範疇:
- 跟單、畫圖、外出度尺
- 協助同事、跟進客人要求、有責任心及耐性
職位要求:
- 中五程度、良好語文
- 懂AutoCAD、3D繪圖優先
- 上午9時至下午6時、5天工作
- 每月$8,000 - $12,000
-
職位: BIM Coordinator / Assistant BIM Coordinator
公司:俊和發展集團有限公司

工作範疇:
- Coordinate, using BIM Models as a vehicle at regular intervals, with different stakeholders, including clients, design consultants and internal project team members for smooth execution and delivery of project BIM scope
- Develop project BIM scope with project team
- Monitor and report performance at Project level against agreed plans
- Support Project BIM-in-Charge to perform his/her duties
職位要求:
- Diploma or above in Building Studies, Civil, Electrical, Mechanical or Building Services Engineering or construction-related disciplines
- Proficient in use of BIM software, including Revit, Civil 3D Navisworks, etc.
- Minimum 1-year hands-on experience in BIM Model production in design or construction projects.
- Previous experience in working with Main Contractor would be an advantage.
公司網站:
-
職位: 繪圖員
公司:Arco City Co-work & Business Centre
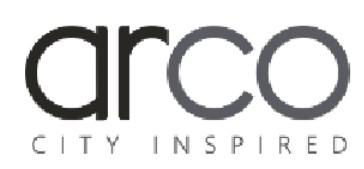
工作範疇及職位要求
- 懂室内設計電腦軟件程式AutoCAD Drawing, 3D繪圖及Sketchup Vray,設計概念及施工圖
- 懂電腦繪圖軟件AutoCAD & Sketchup Vray
- 1-2年相關經驗
- 上班時間:9:00 a.m. – 6:00p.m.
- 上班地區:灣仔
- 薪金:$9000 - $12000
-
職位:Draftsman/ Junior Draftsman
公司:DADA (Hong Kong) Limited

工作範疇:
- AutoCAD Drawing
職位要求:
- Diploma holders in Interior Design or equivalent.
- 1-2 years relevant experience in drawing, fitting out or renovation projects on kitchen cabinets
- Must be good computer knowledge in AutoCAD.
- Self-initiative, energetic, good interpersonal and communication skills
- Fresh graduates and/or less experienced candidates will be considered as Junior Draftsman
- We offer 5 days work and an attractive remuneration package to the right candidate.
-
職位:Draftsman 繪圖員
公司:T.O.P Contracting Ltd

工作範疇:
- AutoCAD and 3D drawing
- Able to handle general plans and working drawing
職位要求:
- Certificate Diploma holder in Interior Design
- 1 year working experience in fit-out works or relevant field preferable
- Good connections with customers and design contractor
- Creative, independent, self-motivated & hardworking
- Proficient in AutoCad & perspective drawing, 3D rendering preferable
- Prefer have valid Construction Industry Safety Card (平安咭)
-
職位:繪圖助理
公司:宏浚工程測量有限公司

工作範疇:
- 於地盤寫字樓協助繪圖員工作
職位要求:
- 中五學歷
- 懂電腦繪圖軟件 AutoCAD
- 有基本工程知識及對工程圖有一定理解

1.本校職業培訓課程與其他電腦學校/設計學校有何分別?
- 本校為Autodesk、Sketchup及VRay三大官方認可學校-由官方認證導師教授。
- 本校導師由富經驗的設計師及工程師擔任,絕非普通電腦學校導師可比。
- 就業導向-學員在課後需花時間鍛鍊課堂學過的圖紙,設計不同單位,儲好作品集;再配合本校的職業轉介,定能就業。
- 本校為連續7年全港最多學生選報-室內設計學校及AutoCAD課程,致力為業界培育人才,絕不濫收高昂學費,已培訓超過4000名畢業生。
- 切勿報讀非官方及業界認可課程,證書不獲承認,影響工作及就業機會。
3. 修畢課程成效如何?
- 畢業學員除獲頒業界證書及AutoCAD/3D/BIM Revit官方證書外,更掌握職場繪圖技巧。學員不只懂得如何使用軟件,更能利用軟件製作客人、廠方所需圖紙。
- 本校課程內容是市場上僱主及客人所認可的,畢業生深受室內設計及建築工程公司歡迎,職位轉介空缺亦是全港最多。
5. 坊間眾多電腦學校AutoCAD / 3D課程,本校課程有何分別?
- 本校AutoCAD課程是《香港專業室內設計師協會》唯一認可AutoCAD課程
- 完成AutoCAD及3D Sketchup課程可報讀獨家免費進階課程,幫助就業 。
- 坊間電腦學校只採用一大疊複雜英文筆記,學員難吸收之餘,與香港室內設計及建築工程市場相關度極低。如您是工程師傅/判頭,單看一堆英文教材,難以活用在工作。
- 因此,本校使用精闢中文筆記, 以本地不同設計作案例,令學員學懂得AutoCAD/3D圖紙化為現實工程 ,即學即用。
7. 本校BIM Revit課程與坊間BIM課程有何分別?
- 本校是全港唯一同時獲Autodesk Revit及VRay官方認可學校,畢業同學可獲兩張專業認可證書。
- 獨家教授VRay於Revit的進階3D建築效果圖技術,唯一BIM Revit課程設有中文筆記
- 為普及BIM應用,本校雙證書課程學費$1,880,絕不濫收高昂學費。課程包括兩年免費重溫、免費補課及免費學生版全功能Revit學生版軟件。
2. 我希望入行從事室內設計或建築工程,在電腦學校報讀AutoCAD課程足夠嗎?
- 請同學想一想。只懂運用AutoCAD,但你懂得運用AutoCAD在室內設計及建築工程的工作嗎?
- 你懂得利用AutoCAD出傢俬圖、派磚圖、木工圖、電燈圖嗎?你知道現時香港客人在設計及工程上的要求嗎?
- 同學不要浪費時間,修讀一個四十多個小時的AutoCAD課程,您認為單憑「精通」AutoCAD就可以入行?絕對不能!
4. 課程質素保證?
- 本校為AutoCAD, Revit及VRay Sketchup三大官方認可學校-由官方認證導師教授。
- 全港獨家:所有課程兩年免費重溫,保證每位學員掌握繪圖技巧; 免費補堂,確保學員學習進度
6. Sketchup配Vray為何能快速輕易繪畫3D效果圖?
- 相比其他3D軟件,Sketchup操作簡單,配以Vray渲染及Photoshop製作,學員能短時間繪畫高質素效果圖,是入行必備技術。
- 本校是全港唯一官方認可獨家教授 Sketchup配Vray軟件應用。
- 眾多現職設計師及企業報讀本校3D課程,3D課程畢業學員已超過一千名。
8. 課堂時間安排?
- 日間課程:密集式操練,一星期五課、每課3小時
- 夜間課程:為在職朋友而設,一星期一至兩課、每課3小時
- 周六及周日課程:一星期一課、每課3小時,方便學員在假日增值
